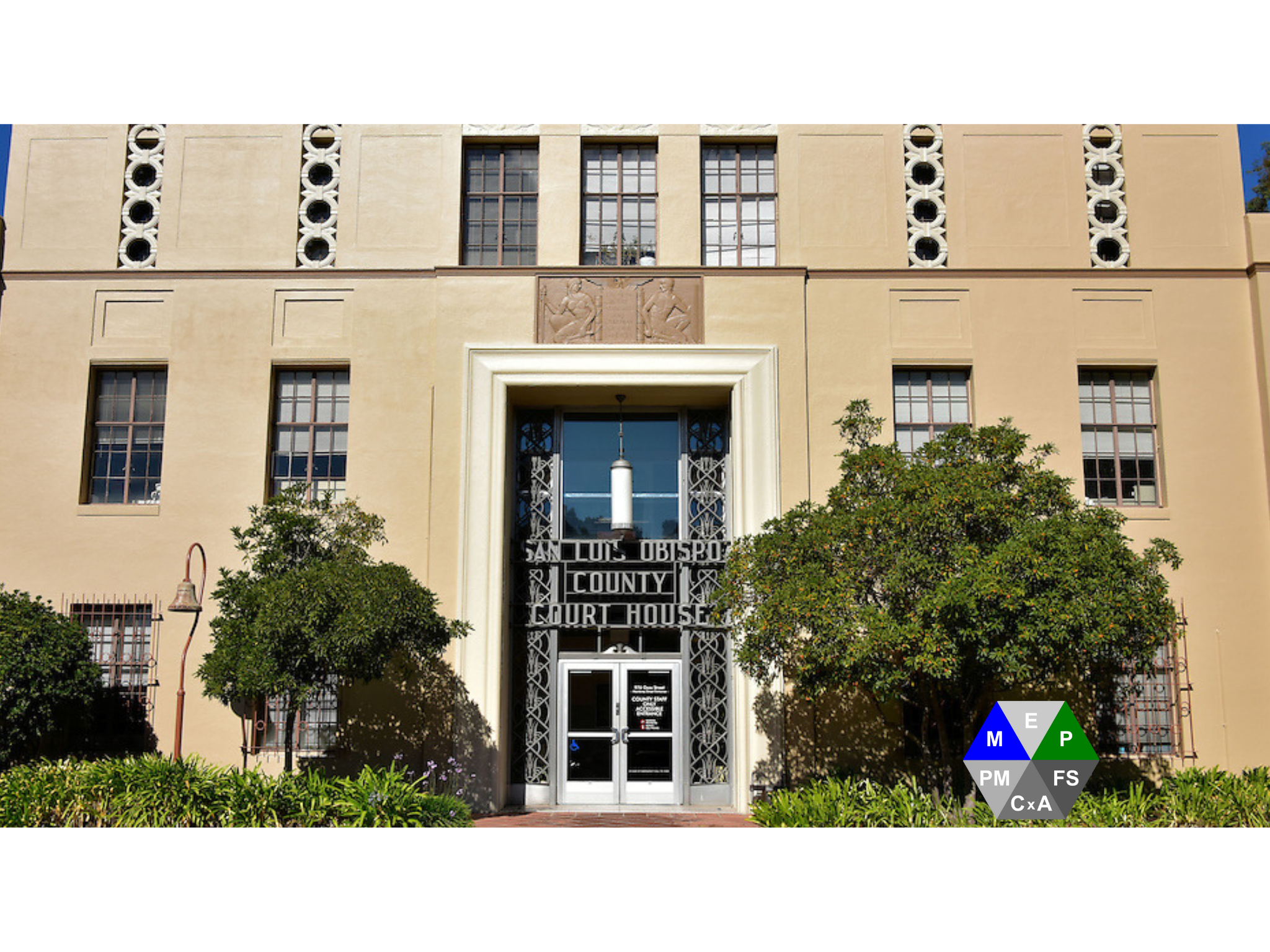PROJECT
Type: Modernization
Location: San Luis Obispo, CA
Public works HVAC feasibility study. The historic San Luis Obispo former courthouse building was and is comprised of 4 stories and 80,000 square feet. The HVAC systems in this building have been poorly operating after many departmental changes over the years, and existing structural conditions presented unique obstacles. Thus, the scope was not to replace equipment, but rather to perform a study of upgrading the entire system that would meet code, address structural limitations, perform efficiently, and allow for future flexibility. HVAC upgrade solutions: The solution options included utilizing the existing central plant condenser system, serving the new courthouse, for a new water cooled VRF system paired with indoor air handlers and fan coils that would be minimally invasive to the structure and finishes.

