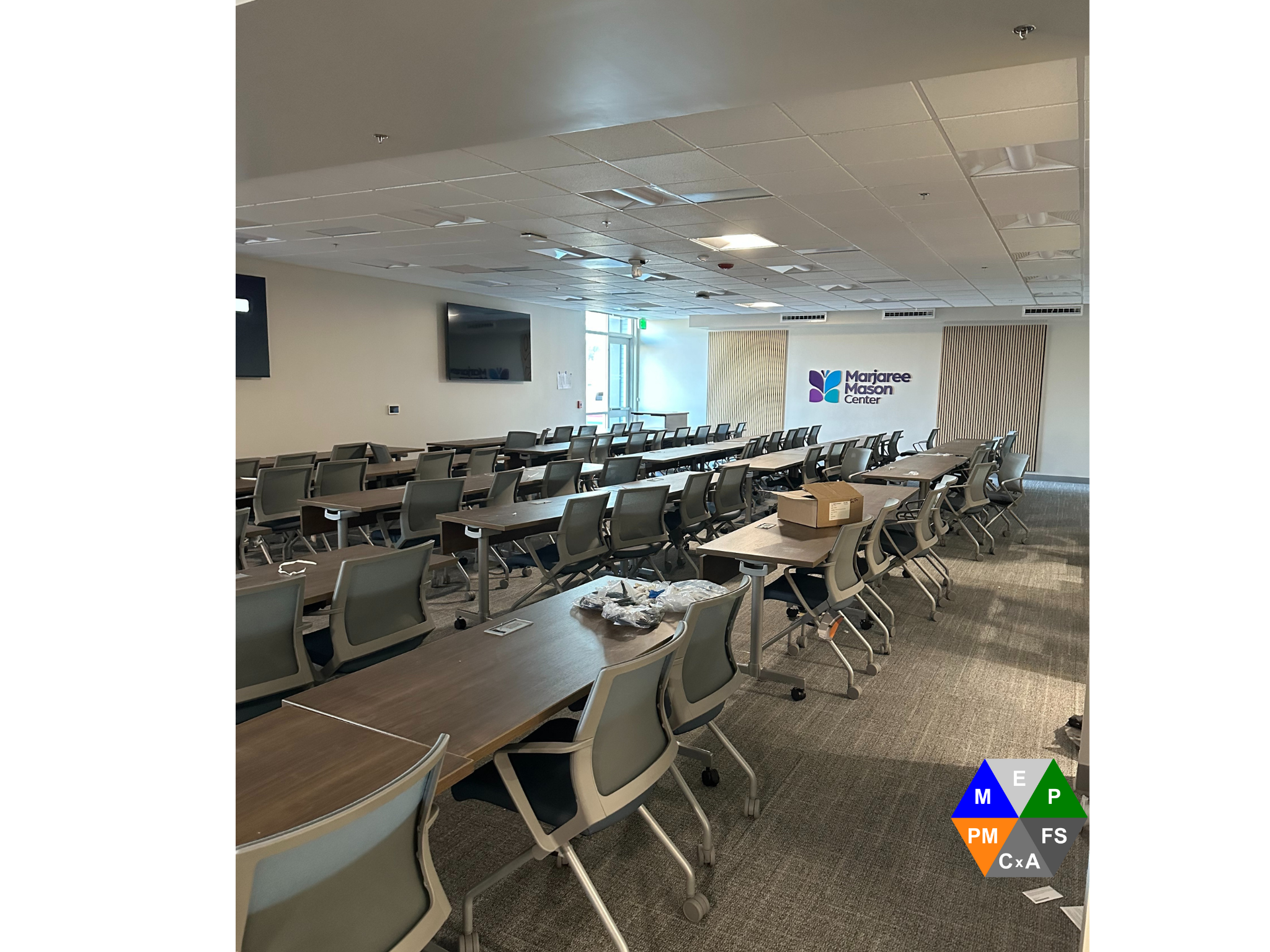Mechanical & Plumbing Engineering design from pre-design site assessment through construction documentation and plan review. This existing building was purchased by the local non-profit group for expanding services and establishing a new home for the essential services they provide. The existing building prevented many challenges to the design team with its unique structural conditions and floor-to-floor heights. The mechanical design resulted in a 100-ton VRF HVAC system, including rooftop condensing units and DOAS/ERV ventilation to meet code compliance. Plumbing design was particularly challenging as the existing utilities were not capable of handling the additional 45 new fixtures. Throughout the project, the design team worked side-by-side to address all of the buildings units challenges and opportunities. This comprehensive approach ensured efficient system integration, compliance with regulatory standards, and optimized building performance.
Net Positive Consulting Engineers


