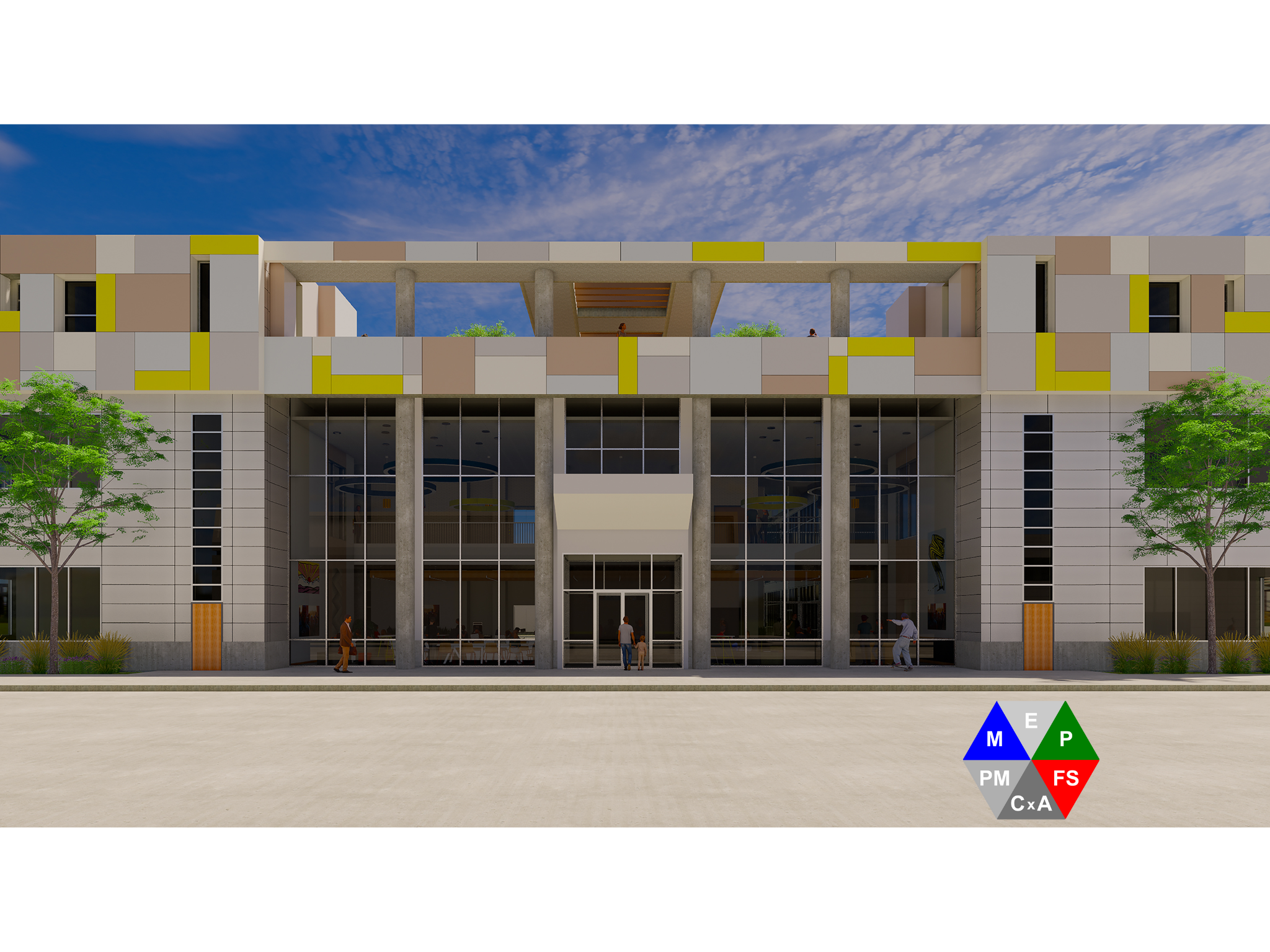PROJECT
Type: New Construction
Location: Fresno, CA
The scope was to create bridging documents that could be utilized in obtaining a design-build contractor. The engineering scope included system performance modeling, equipment selections, coordination with the architect, specifications, equipment schedules, fire sprinkler requirements, along with energy modeling to assess mechanical capacities and overall building performance. Plans outlined critical mechanical chase locations, major equipment placement, ductwork distribution, and fire sprinkler riser positioning. For plumbing engineering, the scope includes system performance specifications and fixture schedules, along with coordination of utility points of connection and exterior plumbing elements.

